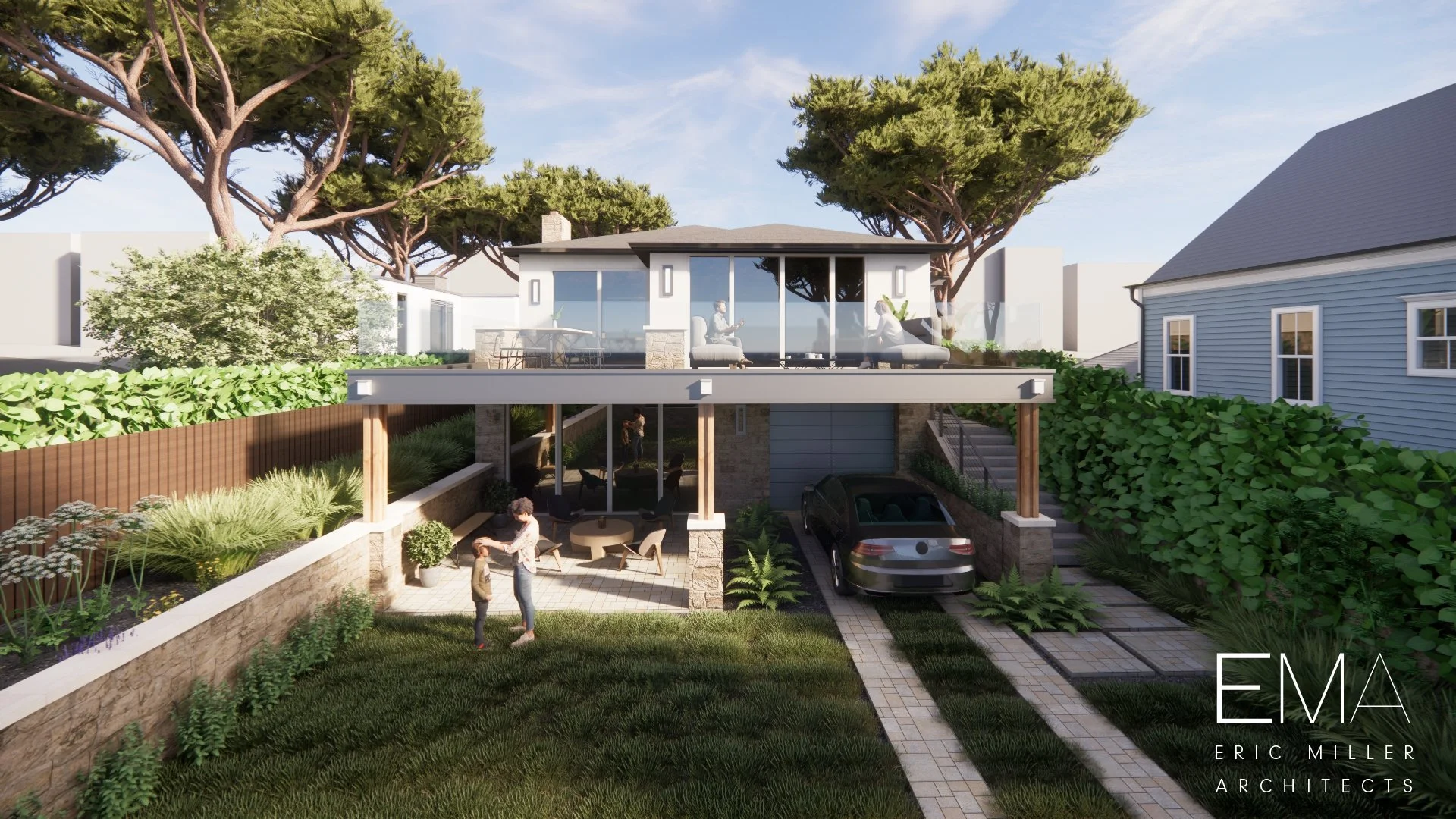
Professional Work
During my professional career, I’ve worked on a vast variety of projects at many different scales. I’ve worked within the commercial and residential industries of architecture designing and producing presentation drawings, 3D models and renderings, and construction documents for restaurants, bars, hotels, residential projects, and housing developments. I have progressed exponentially in developing concepts, drafting drawing packages for city approval, and in project management. Whilst I continue to grow in my career, I’m aiming towards becoming extremely adaptable and well versed in all phases of construction and design. My passion as a designer is that no matter the scale, I am truly invested in creating places for everyday users to experience something unique and extraordinary.
While at Eric Miller Architects, I personally worked alongside Eric to develop building designs. Greenwood, is single family residential craftsman style home in Carmel. I developed the floor plans, elevations, and 3D model to reflect the needs and desires of the homeowner. After client approval, I compiled and submitted the required documents to demonstrate zoning compliance to the county of Monterey. // 3D modeled in Revit // Rendered in Enscape // Drafted in AutoCad Architecture //
Green Wood Plans, Elevation, and Renderings. Sourced from Eric Miller Architects
The Sun Deck is a Carmel-by-the-Sea remodel project that included the addition of a deck, new sliding glass doors, and the revamping of exterior materials. As the project’s designer, I had to go through many different iterations to be processed by the city due to concerns of site coverage and privacy reasons. Although there were neighborly concerns, long city hearings, and many different versions, this project was passed by the planning commission due to the fantastic work by the entire EMA team and consultants associated. // 3D modeled in Revit // Rendered in Enscape // Drafted in AutoCad Architecture //
Sun Deck Iteration // 3D modeled in Revit // Rendered in Enscape // Drafted in AutoCad Architecture //
Exterior Remodel Rendering // 3D modeled in Revit // Rendered in Photoshop & Enscape
Exterior Gate Installation & Rendering // Rendered in Photoshop
Interior Bedroom Design // 3D modeled in Revit // Rendered in Enscape
Mic Drop Comedy's remodel included the spatial planning of the restaurant & comedy rooms. I had the pleasure of honing in the Alice & Wonderland design aesthetic with lead designer Allister Caluza, as well as develop the seating and restaurant equipment configuration.
The Jacumba Hot Springs Hotel project involved the redesign of the entire preexisting hotel. As the junior designer at Equity Builders, I was fleshing out the interior design with extensive 3D modeling for client review and construction documentation under the supervision of the lead designer, Allister Caluza. - Photo sourced from Equity Builders
Jacumba Hot Springs Pool Cabanas: I had the responsibility of configuring the space within the cabanas, and for producing the construction document set for the builders onsite. - Rendering sourced from Equity Builders
Jacumba Hot Springs Pool Cabanas - Photo sourced from Equity Builders
Jacumba Hot Springs Spa - Rendering sourced from Equity Builders
Built Jacumba Spa - Photo sourced from Equity Builders
The Jacumba Bar was meticulously honed in via 3D model. Each ornament, sconce, and detail would be 3D modeled to ensure a cohesive look. Production wise, all of the restaurants equipment would also be modeled per the manufacturer's specifications to provide an adequate and working equipment line for the bar & restaurant.
Wilma's Carousel Bar is one of the only moving carousel bars in California. The incredible minds of Equity Builders were able to design and build the space to look and move beautifully like no other. I was able to contribute by 3D modeling the entire carousel's geometry and ornament. From this model, shop drawings and laser cut files were made to wrap the decorative lights, pictures, and boarders around the circular structure. // 3D modeled in Rhino // Shop Drawings developed in Illustrator & Rhino //
Adjacent to the carousel are steel square tube bid cage booths fabricated in house at Equity Builders. I created the dimensional drawings for the fabricators to reference, as well as developed a moving cam mechanism for the horses to hang from, adding a constant up and down motion to the horses. // 3D modeled & prototyped in Sketchup //






















